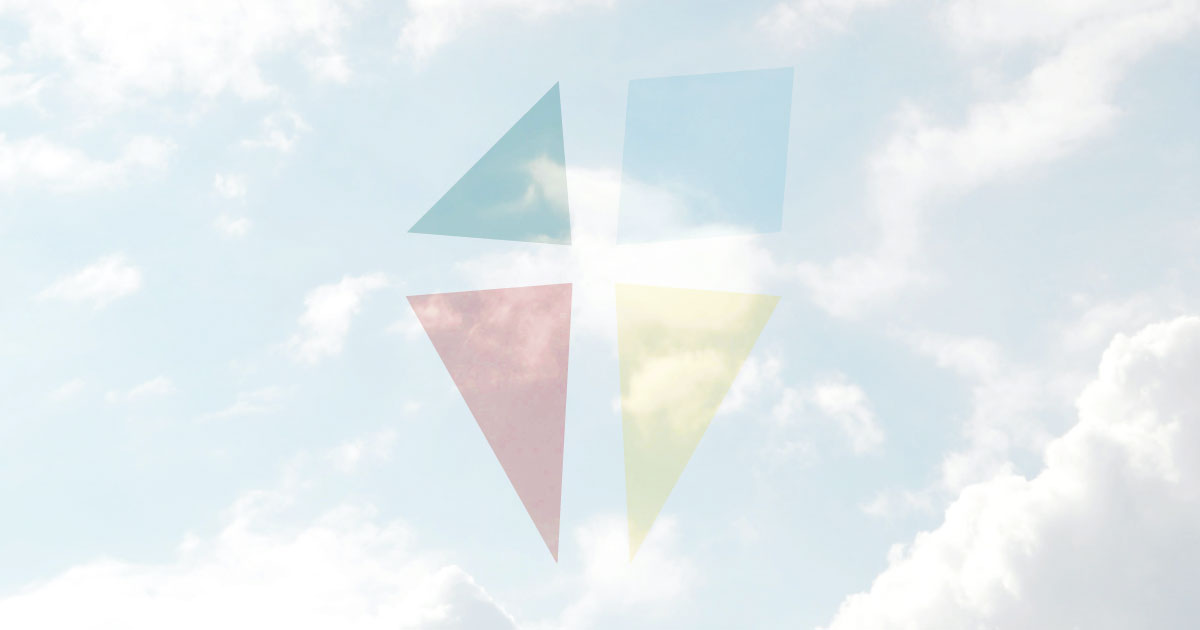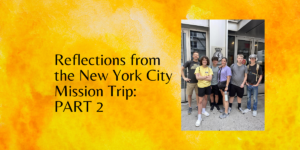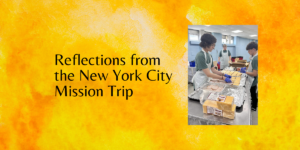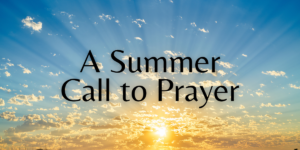From the Heritage Room—
Information about St. John’s in the 1950’s is now on display in the hallway.
The 1950’s was a decade of growth–in membership and attendance, in church staff, and in additional space.
Due to the increased membership, the church was quickly outgrowing its building. The Sunday School attendance records show enrollment of more than 1500 and attendance of more than 700. An apartment house facing Fifth Street (located on what is now the lawn area) had been acquired in 1948 and was being used as the Nursery. A building fund campaign was launched for an additional building behind the Sanctuary Building; the cost of the new building was approximately $220,000. This “new” building, referred to as the Education Building, was to have a fellowship hall, chapel, and additional Sunday School rooms. The initial groundbreaking was held in August 1951 and occupied in November 1952 with the dedication being held on March 29,1953. In September 1952, the church voted to borrow funds for furnishing the new building and remodeling the first and second floors of the old building. (You can see both the old and new plans in the exhibit.) To accommodate the new building, the Community House was demolished.
Also in 1951, the church began work on a new pastorium (parsonage) on Colville.
In 1952, the church voted to hold a second worship service—at 8:45 on Sunday morning. This service was initially referred to as the Family Service. The Chapel Choir (Youth Choir) sang at this early service and the Chapel Choir at the 11:00 service. The beginning of these dual services was March 2, 1952, with an attendance of over 300 at 8:45 and over 500 at the 11:00 service.
In 1956, the church voted to acquire a new Moeller organ at cost of $30,000. (The old organ was then 30 years old). About the same time, the Mecklenburg Baptist Association asked St. John’s to sponsor a new church on Sunset Road. Recognizing the responsibility to balance church needs with missions, the church agreed. (In the late 1940’s, St. John’s had sponsored another new church, Westover Baptist, on West Boulevard. That site is now Mt. Sinai Baptist Church).
In 1956, the church purchased a two-story apartment building next door on Hawthorne Lane at a cost of $80,400. The building was remodeled to be used for Children’s Sunday School and the Nursery moved to this building. The Fifth Street building became the Youth Center. In 1959, the property at Fifth and Lamar was acquired along with another property facing Lamar.
One more note about the Education Building—As the plans were being made for the building, Dr. Broach wrote to Russell Supply, the maker of the stained-glass window, and requested the window above the Chapel Entrance be designed with an emblem consisting of two hands being joined together as if shaking hands, the idea being he explained – “This new building is to be a building in which we will have a great deal of fellowship, in the fellowship hall downstairs, in services in the chapel, in dramatics, etc.…. this emblem would be a symbol of fellowship most appropriate on the front of the building”.









