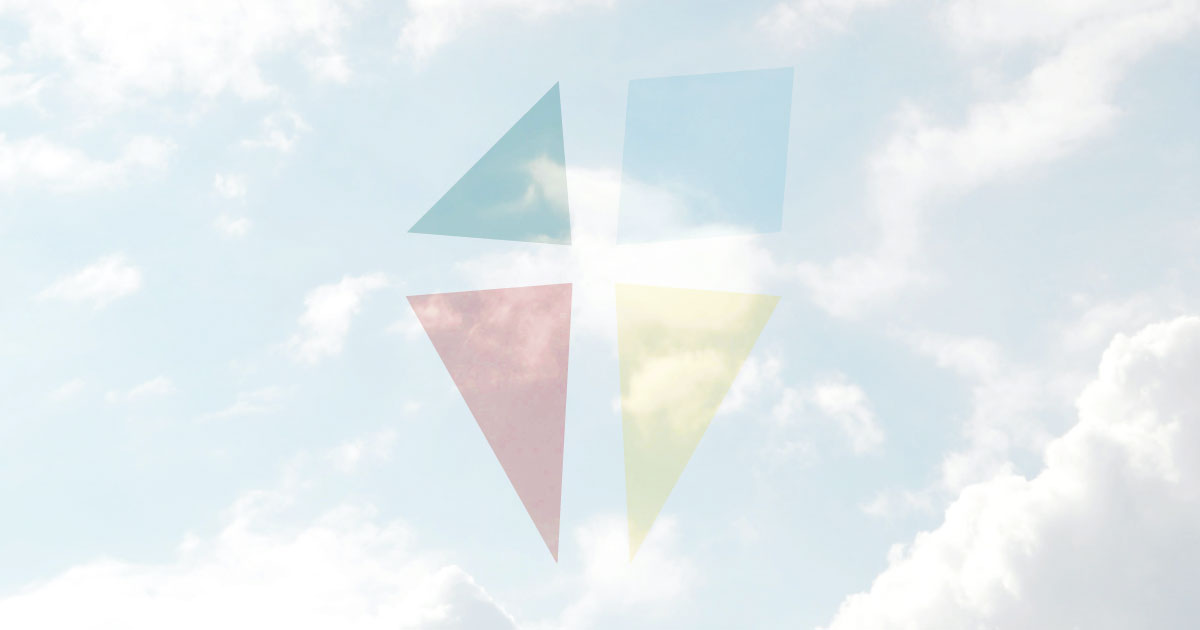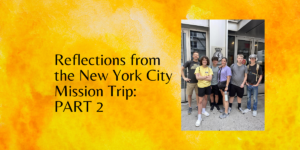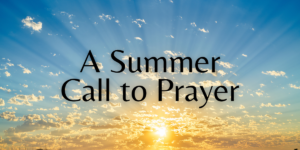The 1960’s at St. John’s were a decade of property transactions and renovations. The church camp property was sold in early 1962. The parsonage on Colville Road in Eastover was sold in 1966. A new house was built in the Robinson Woods neighborhood (off Sardis Road). The Broaches were to be able to purchase the house from the church upon retirement.
Groundbreaking on a new building at Sunset Road Chapel was held in July 1963. In early 1964, the Mecklenburg Baptist Association sent the church a check for $4,500 to cover the cost of additional land for Sunset. The note for this property had previously been the responsibility of the church with Sunset Road Chapel making the payments. At the end of the decade. Sunset Road became an autonomous church with St. John’s assuming the remaining $14,000 debt on the building.
A major improvement– the elevator was installed in early 1963. The Family News announced that this “self-operated” elevator would first be used on Sunday, April 19. The Family News included detailed instructions about pressing the button for the appropriate floor and the doors opening automatically. (Remember most elevators of the time had an “elevator operator”). For the first couple of weeks, one of the Associate Deacons would operate the elevator.
As mentioned last week, the church sanctuary was renovated in the early 1960’s. The renovation plans were approved by the church March 29, 1963. In addition to physical changes, new pipes were added to the organ. The church began a building campaign with the moniker “Dream Program”. Work began on the sanctuary in February 1964. The first use of the renovated sanctuary was for the evening service on July 1, 1964. The next week, the early service was held in the new space. A formal dedication of the sanctuary was held on July 26. Paul Langston returned for the dedication of the completed organ.
Dr Broach described the changes as follows:
“The basic architectural change was moving back the wall behind the pulpit some twenty feet to make room for an enlarged choir loft. (This allowed the organ to no longer be immediately behind the pulpit). The pulpit was moved back about five feet and overhangs circular marble steps which lead to the chancel area. The large openings over the doors contain the organ chamber openings, the air returns for the heating and the air conditioning, and part of the sound equipment. The baptistry is behind the curtain above the symbol table. The pews and woodwork are in a light natural wood finish. The walls are a very light beige. A new rug, new lights, and a new heating system make up the other major changes. The services are conducted from the lecterns on each side of the pulpit, and the pulpit is reserved for preaching, Preaching of the Word of God is central to the life of the church.”
A couple of other notes—
In 1966, Lonnie Coggin, the Church Building Superintendent, presented the church with the display case in the hall behind the sanctuary. The display case was made from mahogany from the old sanctuary.
In 1967, the hand-carved cross which is now on the altar table of the Chancel was made and given to the church by member, Mrs. Harvey Holding, the daughter of Dr. and Mrs. Harold Tribble (President of Wake Forest University from 1951-1967).
Not really a building item but a “sign of the times”- in July 1965 the church requested members to inform the church of their newly assigned “Zip Code”. The Post Office was requiring zip codes to be used on all mailings by the church.









